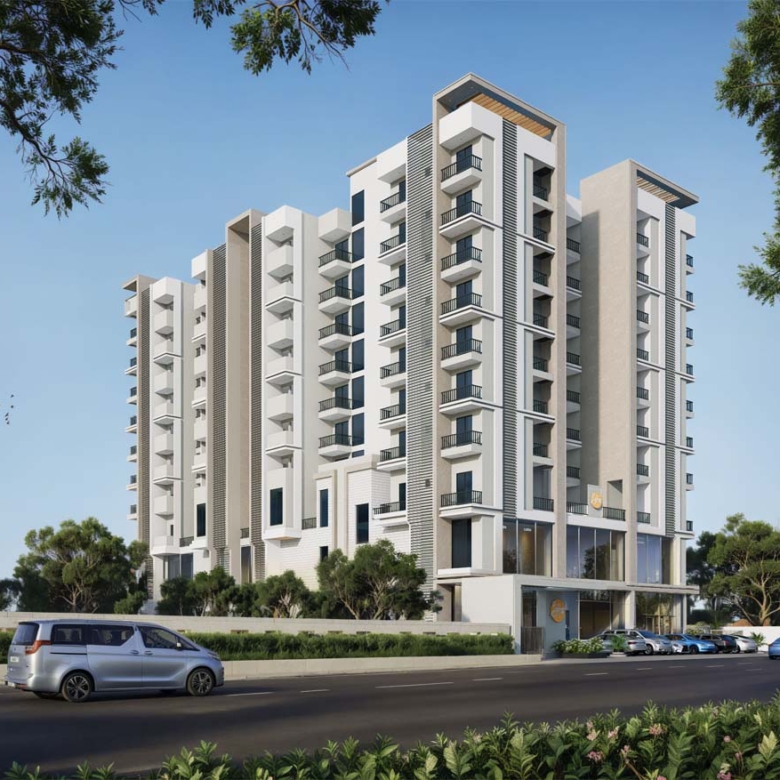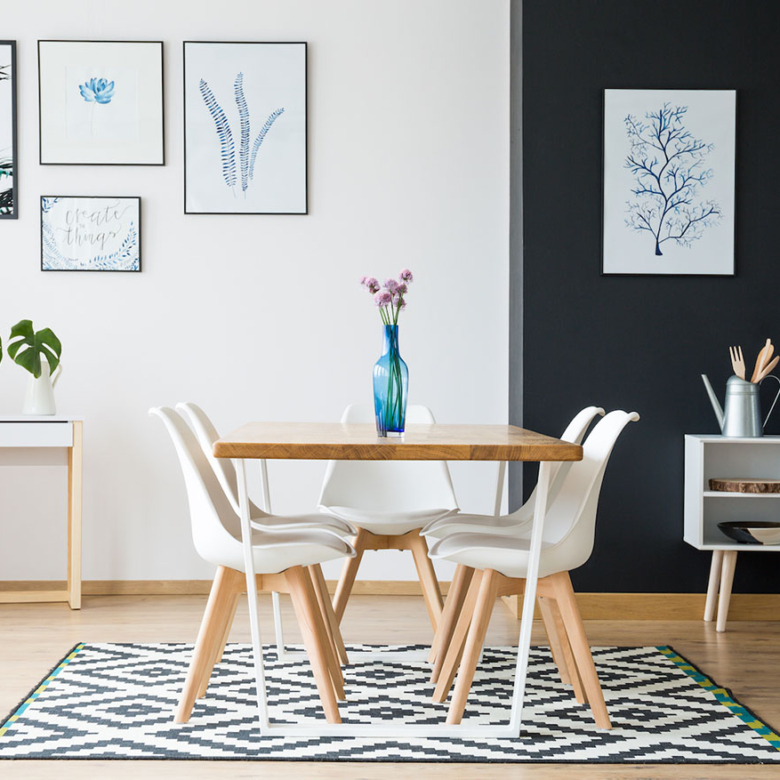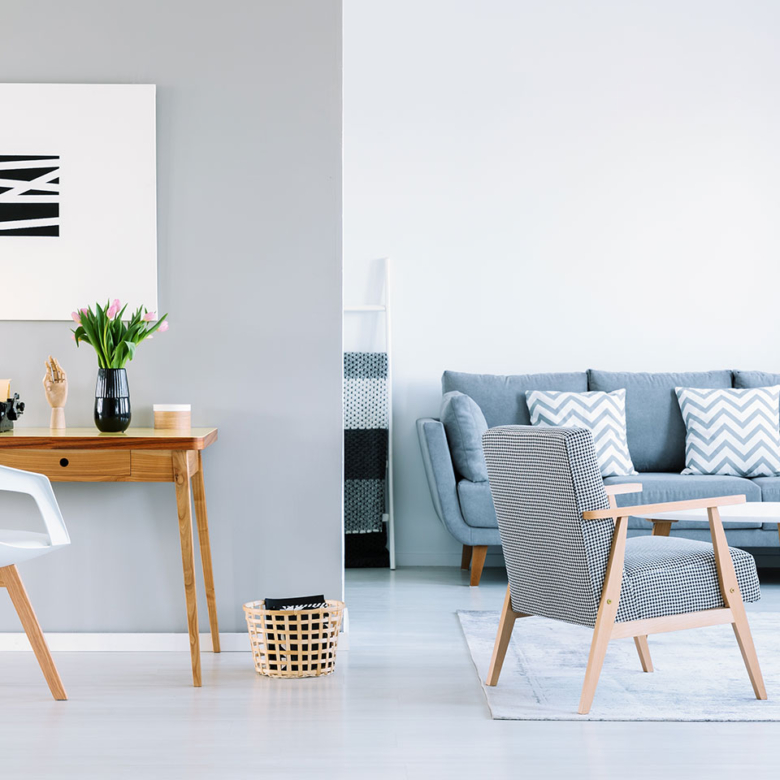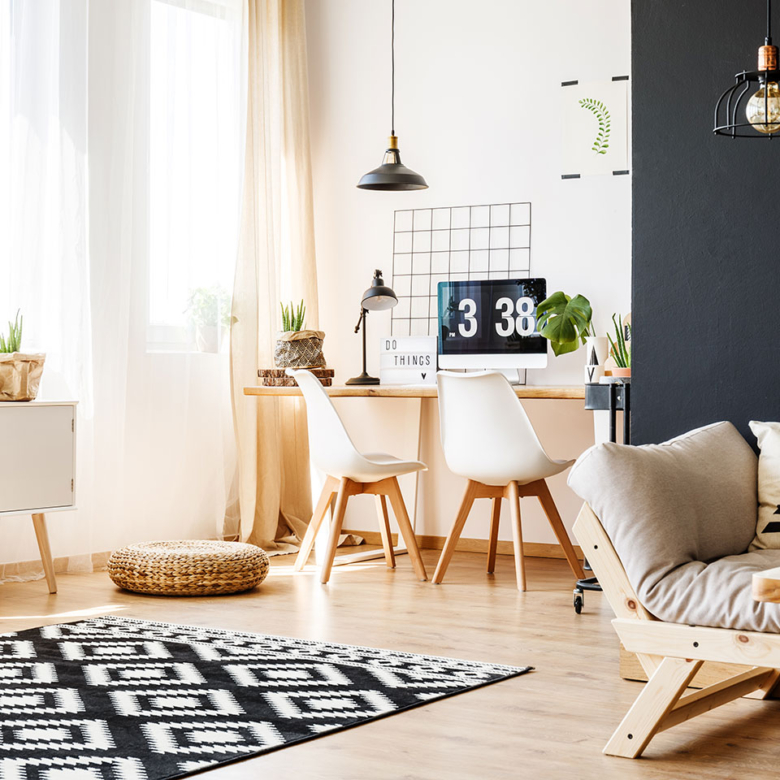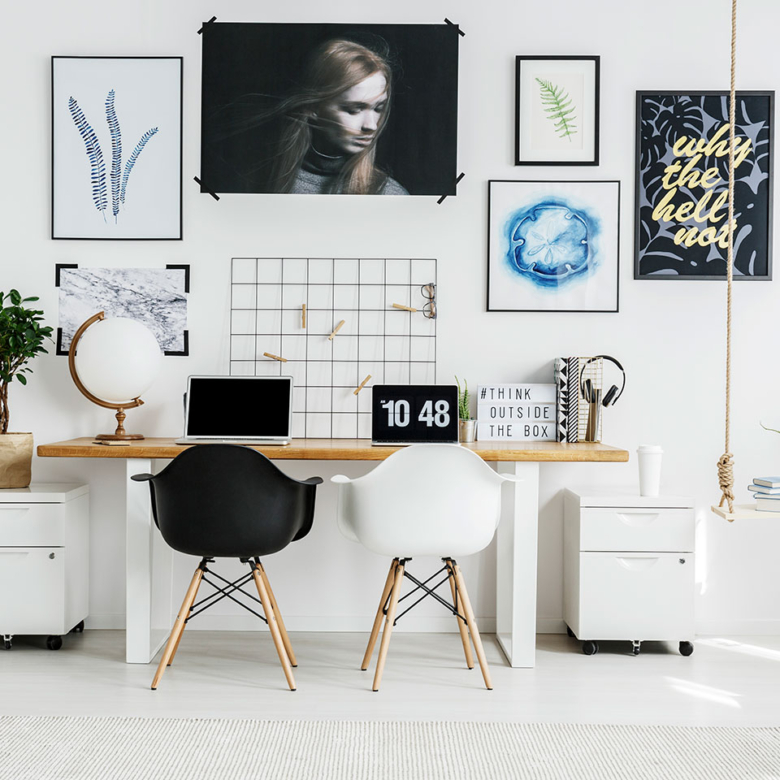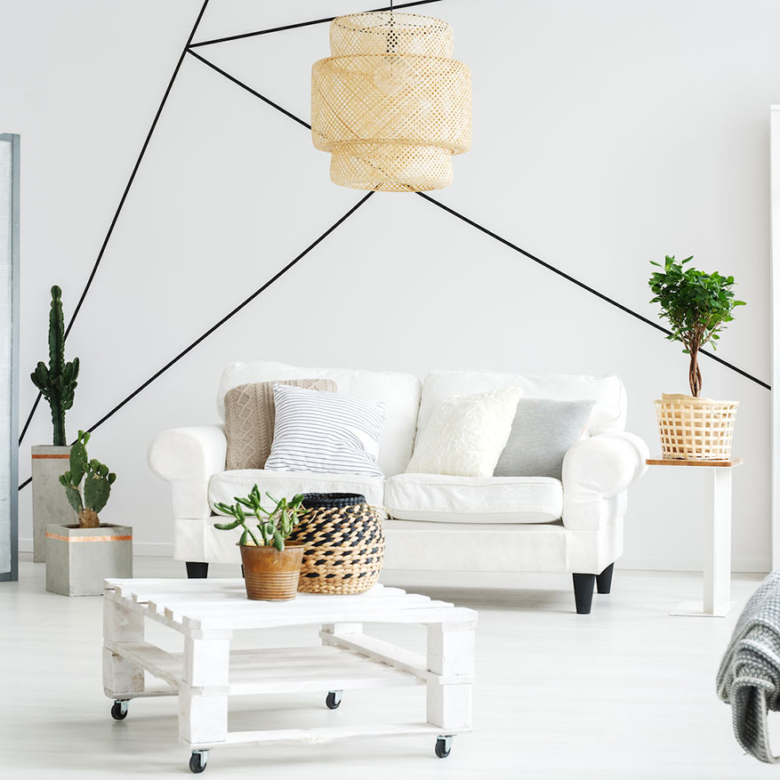Aarambh By Rajlaxmi Infra Premium Project
- 2/3 BHK: 49L/76L*
- 2/3 BHK: 49L/76L*
Description
🏵🏵Project Name: Aarambh By Rajlaxmi Infra, Beltarodi🏵🏵
🏵60Premium 2/3 BHK Flats Premium Apartment in 20,000 Sqr Ft🏵
2 BHK (1156, 1160, 1179 Sqr Ft)
3BHK (1206, 1342, 1611 Sqr Ft),
60 2bhk & 3Bhk Premium Flat
💡💡 TOP FEATURE & AMENITIES💡💡
✅Gated Community with CCTV Surveillance.
✅(24X 7) Security & Surveillance with Impressive Gate.
✅ Commercial Shop for Residency
✅ Gymnasium
✅ Community Hall
✅ Indoor Children Play Area
✅ Covered Allotted Parking
✅2 High Speed Lifts of 10 Passengers with Power Backup.
✅Rain Water Harvesting
✅Water Supply 24×7
Address
Open on Google Maps-
Address: Beltarodi, Ngapur
-
City: Nagpur
-
State/county: MH
-
Zip/Postal Code: 440015
-
Area: Beltarodi
-
Country: India
Details
Updated on February 15, 2025 at 7:13 am-
Property ID 0008
-
Land Area 20,000 Sqr Ft
-
Bedrooms 2/3
-
Bathrooms 2/3
-
Year Built 2027
-
Type Township Apartment
-
Property Status New Project
Additional details
-
Booking 50000
-
Stamp Duty & egistration 7%
-
Rera No. P50500079023
Floor Plans
- Size: 1156
- 10*12
- 4*7
Description:
Plan description. Step into a thoughtfully designed 2BHK apartment spanning 1156-1179 sq. ft., offering a perfect balance of space, comfort, and functionality, ideal for modern families. The entrance opens into a spacious living room, designed to accommodate a cozy seating area and entertainment unit, seamlessly connecting to a private balcony that offers refreshing outdoor views. Adjacent to the living space, a dining area ensures a convenient and engaging family mealtime experience.
- Size: 1611
- 10*12
- 4*7
Description:
Plan Description: The kitchen is smartly planned, featuring a modular layout with ample counter space, cabinets, and a designated utility area, ensuring efficiency and convenience for daily cooking needs. The master bedroom is generously sized, offering ample natural light, cross-ventilation, and an attached bathroom, ensuring privacy and comfort. The second bedroom is perfect for children, guests, or even a home office, designed with a well-utilized layout to maximize space.
A common bathroom is conveniently located between the bedrooms, easily accessible from the living and dining areas. Well-ventilated rooms, premium fittings, and modern aesthetics define this luxurious 1206-1611sq. ft. 3BHK apartment, making it a perfect home for contemporary living.

